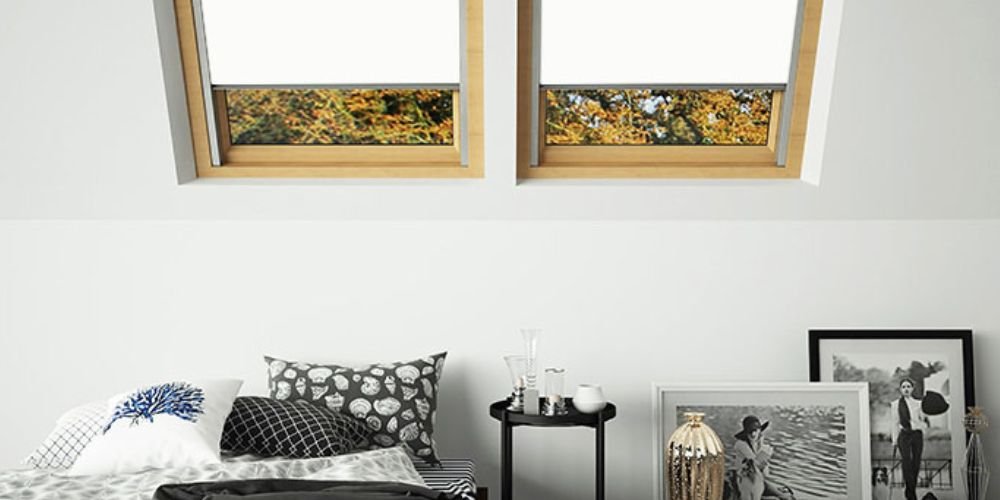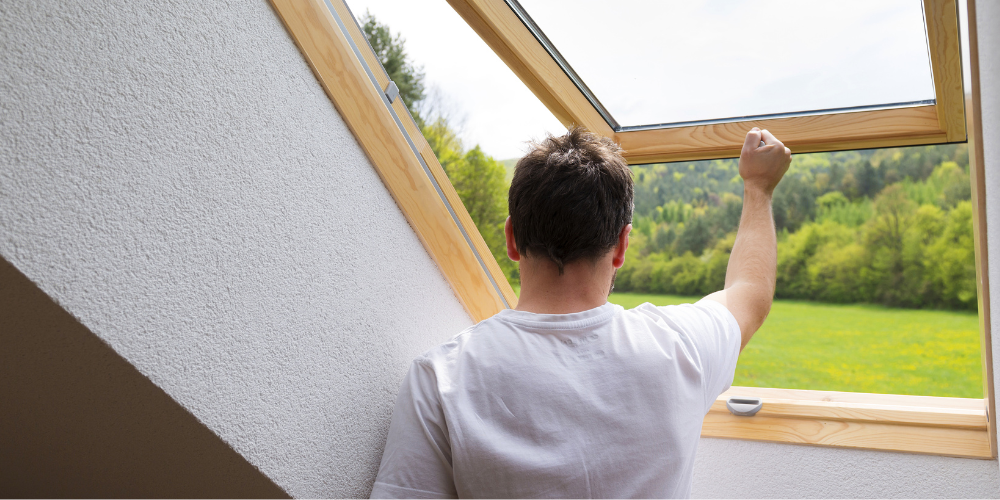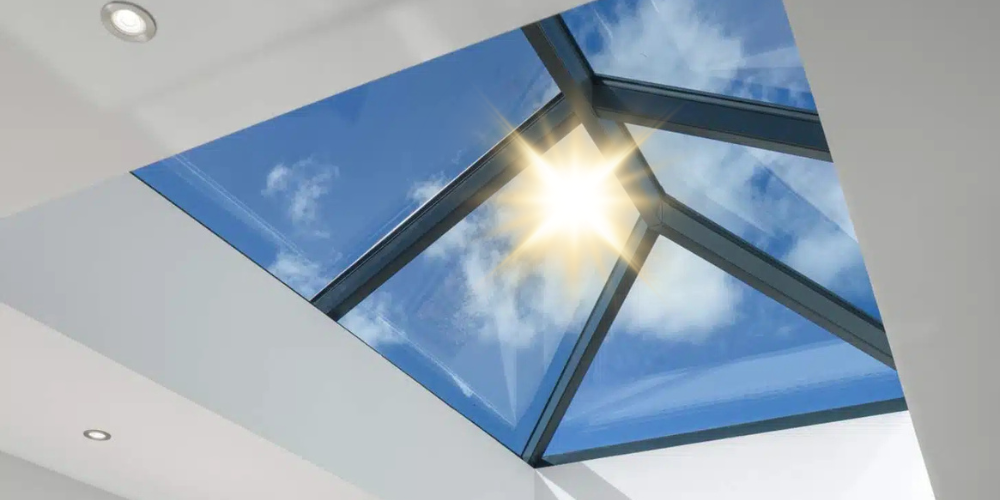Skylight Blinds Direct Beginners Guide: Your loft conversion - The legal requirements to consider
In this article, we're going to discuss the different legal requirements you may need to consider when planning a loft conversion. It is important to double check everything with your local authority as requirements can change. However, today we'll talk through the basic permissions loft conversions usually require and how you can ensure you stay compliant with them.

Permitted Development Rights
Planning permission is not needed for the majority of loft conversions. This is due to the 'Permitted Development' right which grants you permission to perform certain types of work on your home. It came into force in the early part of 2015 and has made the process of home renovation much quicker and efficient for many. Parliament will grant Permitted Development rather than your local authority. It applies to small-scale construction work within your own home. It is worth noting that this right applies only to houses. So, if you are considering altering the physical state of a flat, maisonette or building other than a home, you will need to consult your local authority for further information. Planning permission is required in these cases. During the planning process of your loft conversion, make sure to contact your local authority to establish the breadth of work that Permitted Development covers in your area. There are certain areas of the country with more restricted rights. Although you will normally have an idea of whether your house falls within one of these boundaries, research is essential. Things that could cause an alteration of the Permitted Development Right include living within:
- A conservation area
- A National park
- An 'Area of Natural Outstanding Beauty'
- A World Heritage Site
- In the Norfolk and Suffolk Broads
If your home falls within one of these boundaries, contact your local authority. They will be able to advise on their individual legal requirements regarding your project. In other situations, your local authority may have removed some of the rights that fall under Permitted Development. They can do this by issuing an 'Article 4' direction. Ordinarily, this occurs when alterations to a building's aesthetical appearance could cause the character of an area to be threatened. Again, if you have any concerns about your rights, it is always vital to contact your local authority before proceeding with any work.
Planning Permission
For most loft conversions, planning permission is not required. However, there are cases where your local authority may need you to acquire it before any construction begins. This normally occurs when your conversion will extend or alter the roof space and, in doing so, will exceed specified limits. There are a set of limitations and conditions to consider. See the most common below: Your loft must have:
- A volume allowance of 40 cubic metres additional roof space for terraced houses
- A volume allowance of 50 cubic metres additional roof space for detached
- and semi-detached houses
- No extension beyond the plane of the existing roof slope of the principal elevation that fronts the highway
- No extension to be higher than the highest part of the roof
- Materials to be similar in appearance to the existing house
- No verandas, balconies or raised platforms
- Side-facing windows to be obscure-glazed; any opening to be 1.7m above the floor
- Roof extensions not to be permitted development in designated areas**
- Roof extensions, apart from hip to gable ones, to be set back, as far as practicable, at least 20cm from the original eaves
- The roof enlargement cannot overhang the outer face of the wall of the original house.
There may be other requirements you need to meet in order to obtain planning permission in your area. Again, we always recommend checking in with your local authority to be 100% sure.
Building Regulations
With any work on your home, you will require the approval of Building Regulations. This ensures that both safety and practicality are held at the highest of importance. For detailed information about when you need to consider them, how to apply for approval and how to deal with disputes, you can visit https://www.gov.uk/building-regulations-approval. However, today we'll discuss the key sections that you should pay attention to with any loft conversion.
Part L
This section refers to the thermal efficiency targets that your loft conversion must meet. Your new room should be constructed to minimise the degree of heat loss through the walls, floor, roof and skylight windows to gain approval. This is generally quite a simple thing to achieve. Modern insulation will help you gain approval for this part. It is worth noting that you need to maintain the continuity of insulation between both the roof and the walls to prevent what is known as 'cold bridging'. Your builder or architect should be able to advise further here.
Part K
This section looks at the safety of those using the room and seeks to prevent falling, collisions or impact. It requires you to have a minimum headroom within your loft conversion of 2m in all escape routes. This includes the staircase, however, there are some situations where this can be altered. The required headroom can be reduced to 1.8m at the edge of stairways to allow for a sloping roof. In this situation, the centre of the flight should still meet the 2m requirements. Let's take a moment to discuss a few other important sections to consider for your loft conversion.
Part B
This section of the building regulations covers the fire safety element of your conversion. It requires that every habitable room should have a window for escaping, in case of emergency, with a minimum opening of 0.33m-squared.In addition, as your loft conversion is located on the upper floor of your home, consideration must be taken to the safety of users in the event of a fire below. For this reason, all floors, stairs and doors found on the escape route must have a 30-minute fire resistance as a minimum.
Part P
Part P discusses the electrical safety of your loft conversion. It specifies that a certified electrician should be hired to complete any electrical work. This ensures the quality and safety of all wiring while reducing the risk of accidents and fires. Building regulations can be a confusing business. There are quite a few considerations to take into account while planning, constructing and completing your loft conversion. Your builder or architect should be able to help advise and support you during the approval stage. There are also a great many online sources you can visit to find out more, such as the Gov UK website. Let's discuss other agreements required in different situations. Most of which will have to be agreed before you begin your conversion.
Party Wall Agreement
A Party Wall Agreement is required when the work that you have planned takes place or affects a wall that joins your home to another. Essentially, it is an agreement between you and your neighbour that states the work to be completed is fair. It also establishes that all work will not endanger the structure or build of your neighbour's property. A Party Wall Notice must be submitted to local authorities (templates and examples of which can be found here) in order to obtain a Party Wall Agreement. This document will lay out a summary of the proposed work and copies of the full plans for approval. Your neighbours will review and sign the paperwork given to them to accept the agreement. If they find any issues or require additional support to make their decision, they may request an independent surveyor's approval. This person will review the documents supplied to them and provide a professional opinion on the likelihood of your project's effect on the neighbour's house. Note that in this situation, you will be liable to pay for this individual survey.
Protected Species
In rare situations, you may need to acquire a mitigation license if you find bats living in your loft space. This is due to them being an endangered species and the requirement to protect their breeding space. For more information about Protected Species, please visit https://www.gov.uk/guidance/bats-protection-surveys-and-licenses. By understanding the different legal requirements needed, you'll be able to ensure your loft conversion project runs as smoothly as possible. As mentioned above, your builder or architect should be able to advise you on most of the things we have mentioned. However, it is always a good idea to check in with your local authority and even other people on your street who have had similar work done. This will help you to establish any niche documents that you may require and ensure you are legal and compliant with every law. In our next blog post from our Beginners Guide, we are going to be discussing the different types of insurance you may require to protect you and your project.
































































