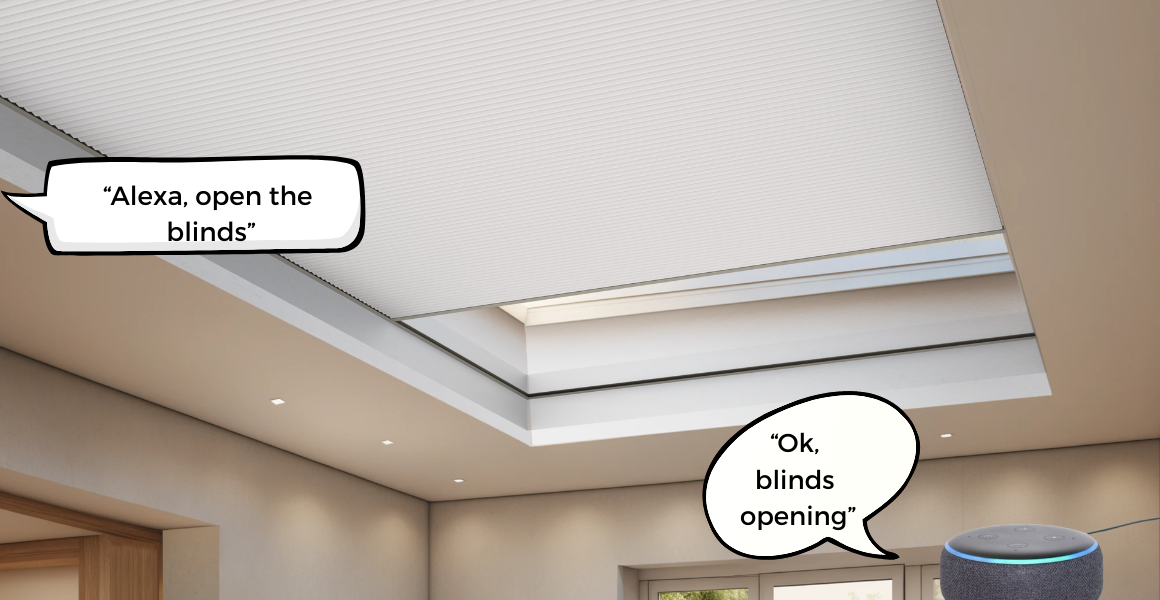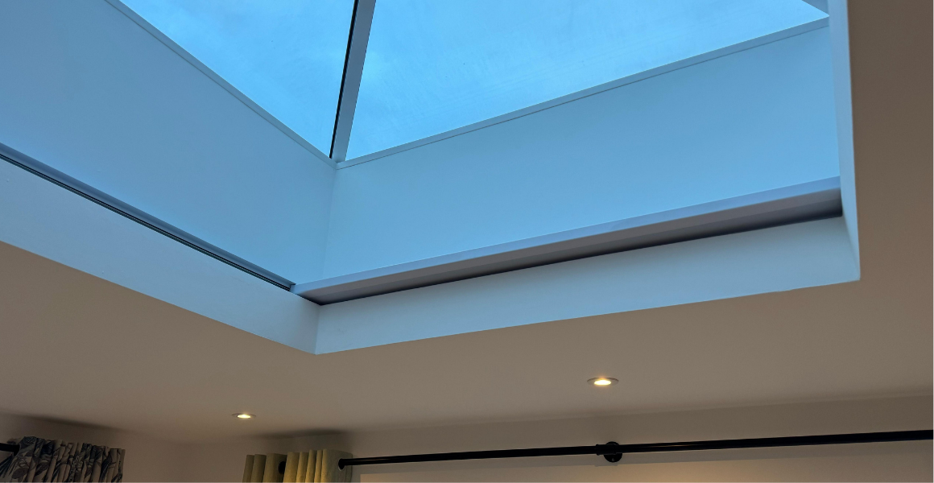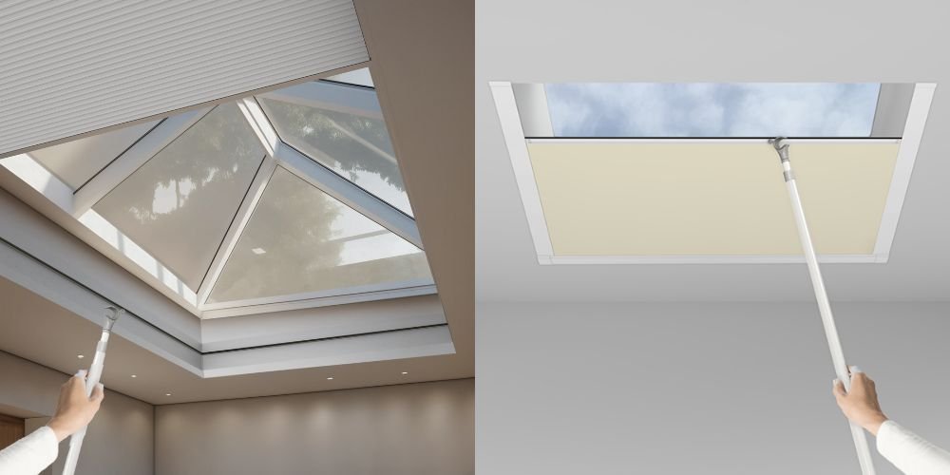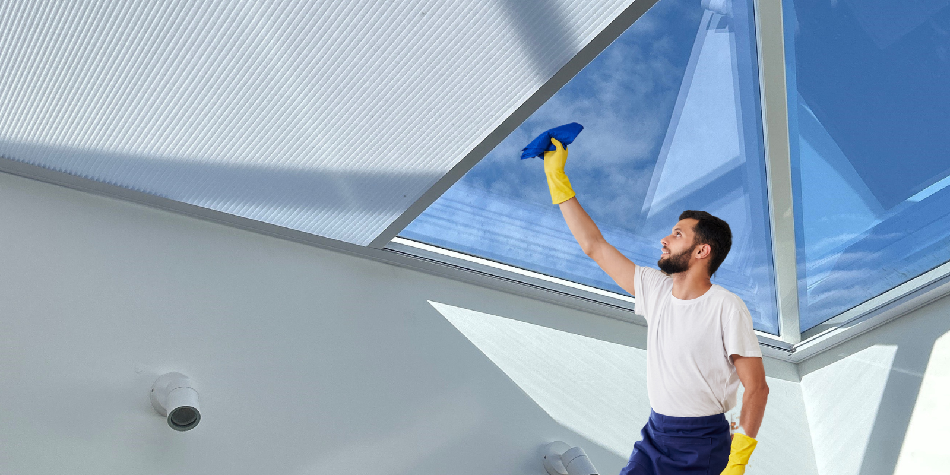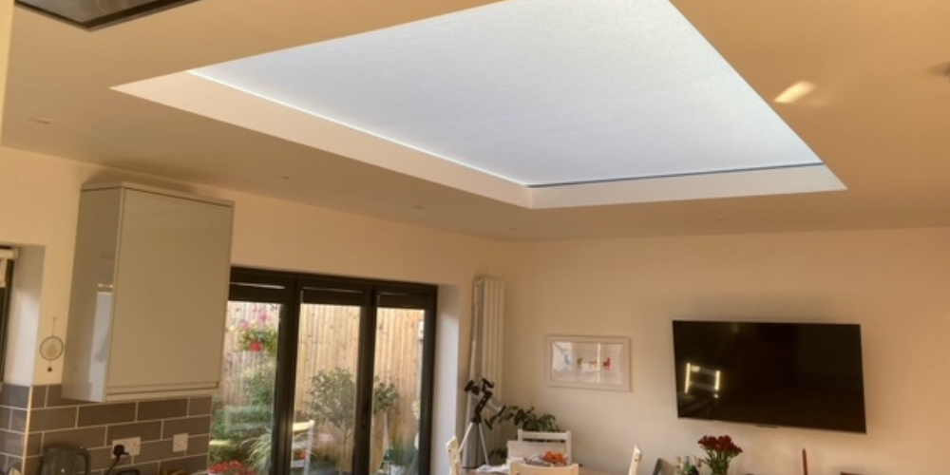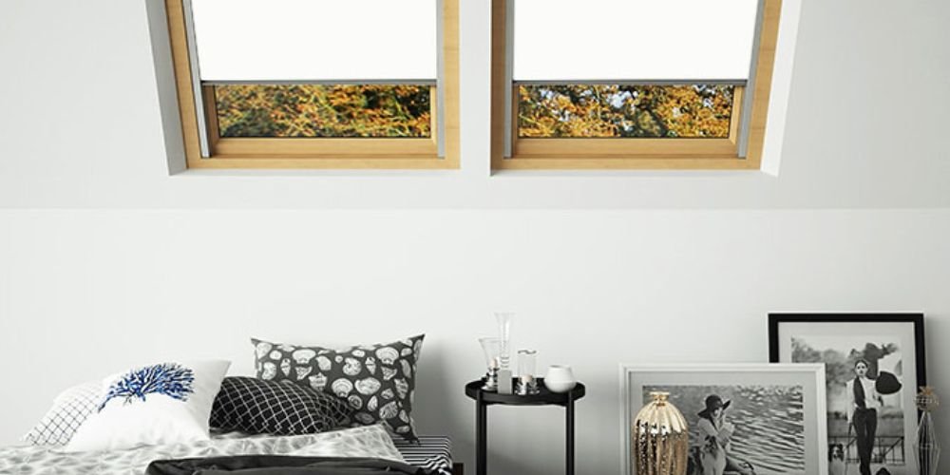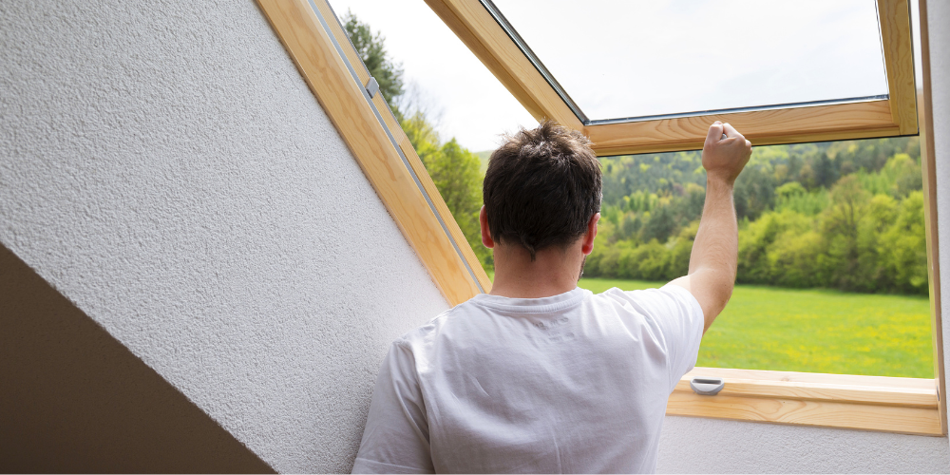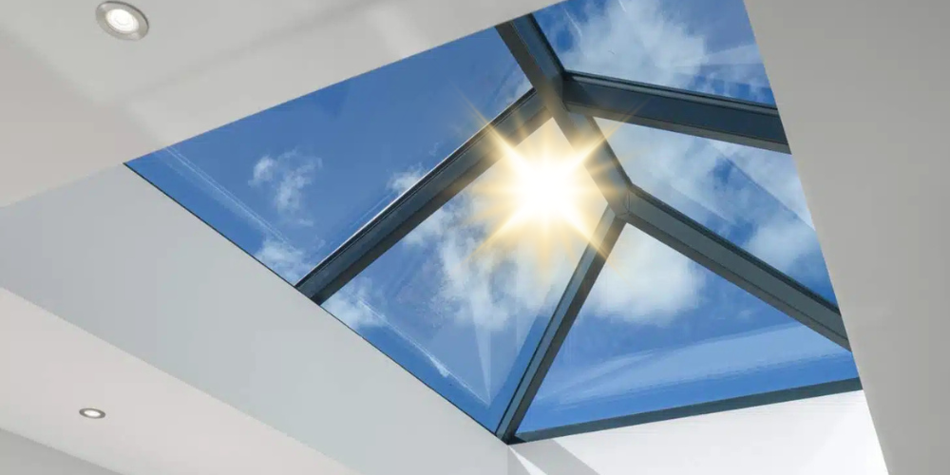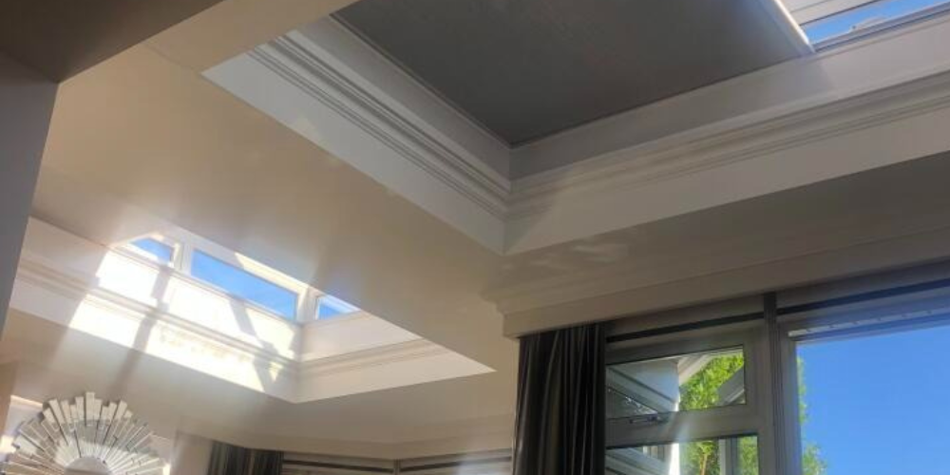Skylight Blinds Direct: Loft Conversion Layout – Designing a room that works
Once you’ve sorted out your loft conversion insurance, its now time to consider the layout. Don’t worry – your architect and/or builder will be able to take a directing role in this if you’re unsure of where to start. However, it does help to have a clear idea of the sort of style, look and interior you’re hoping to achieve. In this edition of our loft conversion guide, we’re going to be discussing different aspects and considerations you may want to think about with your new conversion layout.
Lighting
It doesn’t seem appropriate to start with anything else other than lighting. The light distribution in a room dictates its entire purpose. Regardless of whether you’re focusing on artificial or natural light, you need to ensure you have the right amount for the room to properly function.
Skylight Windows
Most loft conversions require skylight windows to be installed to legally comply with local authorities. This is both a safety and practicality measure. The windows are commonly seen as an escape route, should there be a fire or other event happening on lower floors. They also help to ventilate the room and keep the air flowing. When designing your loft conversion layout, consider the areas of the room that need the most light. Perhaps you’ve got an alcove in mind that seems perfect for your office desk. In this instance, you’ll want to make sure that the skylight floods this area with light without being directed towards your computer screen. In the event of a particularly sunny day, this could cause glare and be counterproductive to your work efforts. When it comes to choosing skylight windows, there are a number of different brands to consider. Here at Skylight Blinds Direct, we stock blinds for the following brands:
Out of these, you’ve probably heard of VELUX® as the market leader. However, it is always best to discuss the different options with your architect and/or builder to ensure you’re making an informed decision.
Skylight Window Blinds
After selecting the type of window to install, take some time to find the perfect blinds as well. The type of window blind you choose will drastically impact your control over light distribution. If your new room is destined to be a bedroom, consider blackout skylight blinds to keep out those harsh sun rays. They also help to create the perfect sleeping environment to ensure good health and happiness.Alternatively, if you’ve decided a large family bathroom is to be the newest addition to your home, our 100% waterproof skylight blinds are perfect. They require minimal maintenance, come in a ton of different colours and patterns and add personality to your interior style.
Artificial Lighting
Once you’ve decided on the location and number of skylight windows you need, next take some time to consider artificial lighting. Most rooms still require use during the evening of night and, therefore, need to be lit by ceiling lights, lamps or other forms of artificial light. Depending on the height and angle of your ceiling, there will be different options available to you. For example, sloping ceilings can be paired well with downlights and track lighting. If you’re lucky enough to get a high ceiling out of your conversion, you may be able to install pendant lights or traditional shades. For more compact environments, simple spot lights should be able to provide the illumination you need. If you’re drawn towards floor lamps, ensure you’ve considered the placement of your furniture to minimise wasted space. Another consideration to consider here are wall sockets. As a brand-new room, you should have considerable say over the quantity and location of your sockets. If you’re considering investing in an expensive floor lamp, ensure it has a plug socket installed close by. And make sure that all other electricals due to go into the room are accounted for. Although sockets can normally be added in at a later date, this will extend the league time, boost the cost and ruin freshly finished surfaces.
Storage
For most, the need for more storage space is a key reason for proceeding with a loft conversion layout. Therefore, it is important to consider what storage you need in relation to your layout. Where possible, hang your storage options on walls. So, place small cupboards, shelves and other units away from the floors surface. This frees up space and gives you the option to add non-permanent storage options at floor level such as a large wicker basket to hold towels. If possible, in-built storage can be a brilliant way to save on space. In areas built with stud walls, discuss using the void to create a shelving unit. This is also a great option when you’re looking to conceal shower and tap mixers. Depending on whether you’ve already begun to choose your furniture, try and combine storage options into everything. For example, if you’re looking for a footstool, consider one that opens up so you can safely pack away unsightly items in seconds. All of these little conversion layout considerations will help to create a room that is both beautiful and practical.
Headspace
There are legal requirements in terms of headspace in a loft conversion (see our previous blog post here for more information). However, if your relatives are particularly tall, you may want to take this into account when designing the room’s layout. Areas where there is no other option other than to stand – for example, showers – should be placed where the roof height is at its peak. Also, if you plan to have dedicated seating areas, you’ll want to ensure that no one bangs their head as they stand up due to low ceilings. Remember, changing roof height is one of the key factors that impacts the cost of a loft conversion. Trying to make the space work without undergoing this extreme construction process is always ideal. But it is equally as important to end up with a room that functions properly. If you’re faced with issues involving headspace, discuss these with your builder and architect. They should be able to help you come to the best solution for everyone.
Staircase Location
The positioning of your staircase within your conversion layout may be one of those things that you have minimal say on. This is due to your builder or architect working to make the stairs fit in with the existing structure of your house. However, it is important to consider its placement before planning your layout. Will you want people to walk up the stairs and be directly confronted with your toilet? Similarly, you wouldn’t want to purchase that perfect ottoman and find that the only space large enough to take it was right in front of the stairs. Sit down with your architect and ask to see the design layout of your conversion. You can then gain a better understanding of where the stairs sit.
Suggestions for a Bathroom Loft Conversion layout
If you’ve decided to turn your new space into a bathroom, there are a number of considerations to make.
- Make sure that your shower is placed where there is full headroom. Nobody wants to be crouched over as they wash after a long day at work.
- Smaller corners and alcoves are perfect for bath tubs. See whether you can incorporate your tub into one of these voids to help maximise on the floor space you need.
- Consider a wet room instead of a traditional bathroom. These are much more space conscious and have a modern style that is rising in popularity. However, it is important to note that wet rooms normally need full tanking which can take up a lot of unseen space.
- As we’ve mentioned above, stud wall voids are perfect for concealing showers and tap mixers
- If you’re looking to make the room look bigger, consider a floor-to-ceiling mirror or the largest type you can find.
- Fix bathroom cabinets and shelving up high to free up much needed floor space.
Suggestions for a Bedroom Loft Conversion Layout
- For bedrooms, you’ll want to create the cosiest environment possible, regardless of who you have to stay.
- If you have an amazing view out of your windows, consider placing the bed directly opposite. This allows you or your guest to wake up to the best sight in the house.
- Bedside cabinets can be bulky. Consider storing your most needed items in a draw underneath the bed or opt for bedside shelving instead.
- Corner floor lights are gentle enough to illuminate a room without being too harsh.
- Blackout skylight blinds help to eliminate as much light as possible from the room. This has been scientifically proven to improve sleep and give you a better night overall.
- Light colours will help to make a room look bigger so consider three walls in a light colour and then a statement wall paper for the fourth.
- Similarly, to the bathroom, add a large mirror into your room to make it feel bigger and more spacious.
Suggestions for an Office Loft Conversion layout
Your office should be the place you are the most productive. Take time to consider the conversion layout with our handy tips.
- Make sure your computer screen doesn’t directly face a window. This can cause unsightly glare and make it difficult to work.
- The location of electrical sockets in this room is vital – ensure that you have enough fitted around your work station with others dotted around for charging devices or land telephone lines
- Keep the interior style uncomplicated. That way you can ensure you aren’t distracted from your work and are able to be productive.
- Plan your storage. It is likely that you will have a lot of paperwork or at least, a number of devices. Having suitable storage in your conversion layout will help you to keep the smallest environment tidy at all times.
Now over to you
Your loft conversion layout can be one of the most exciting things to plan. It will help to bring a seemingly bland space to life, allowing you to inject your own unique personality into the mix. And, when you’re feeling disheartened by the building site on your hands, it can remind you why you embarked on this project in the first place. Make sure to discuss all your wants and needs with your architect as early on as possible. They can then incorporate as many of your needs into the conversion layout, making your job of filling it with furniture and nicknaks, that much easier. In our next blog post, we’ll be breaking down some of the most common jargon terms so you can ensure you’re fully informed during your build.



























































